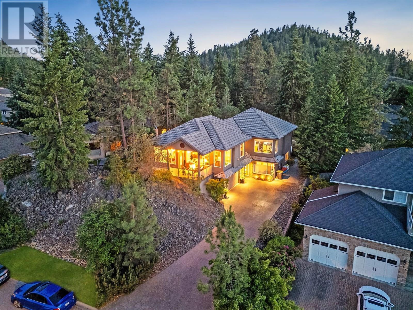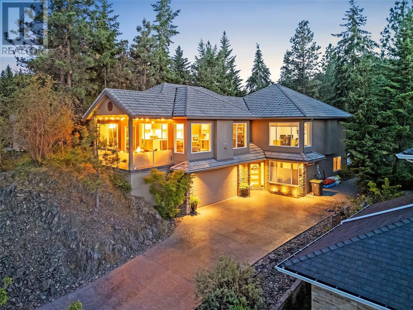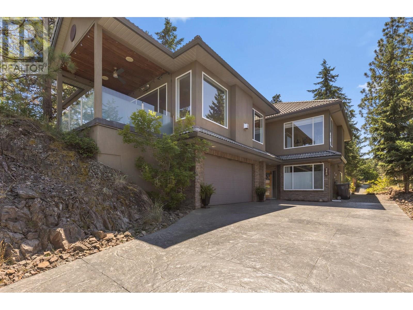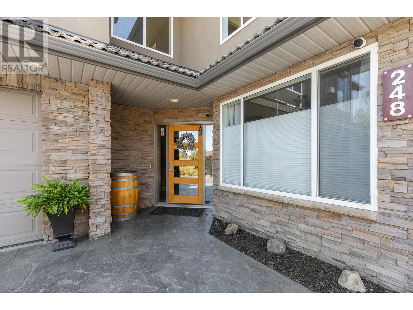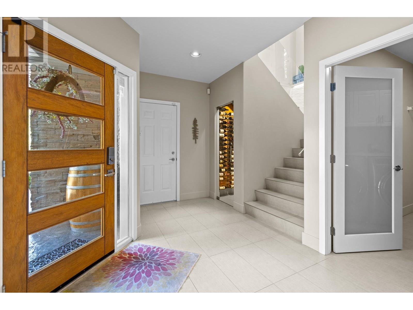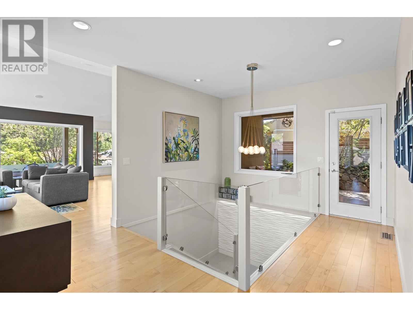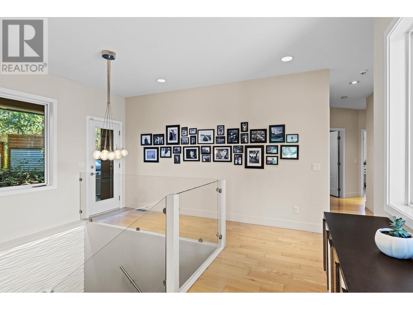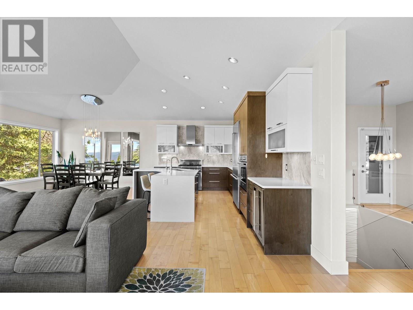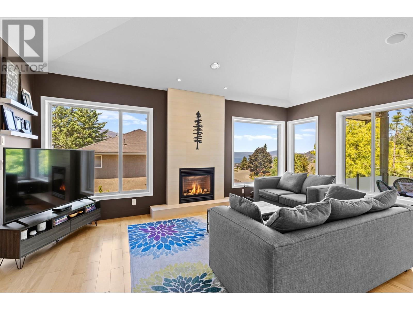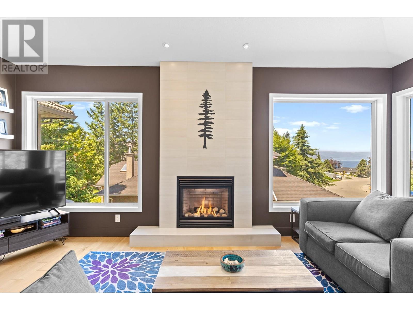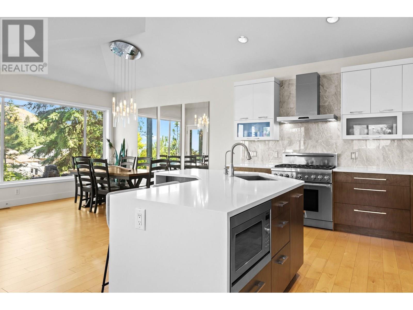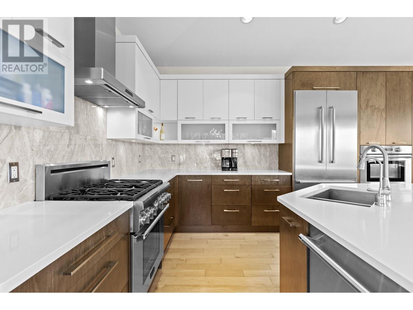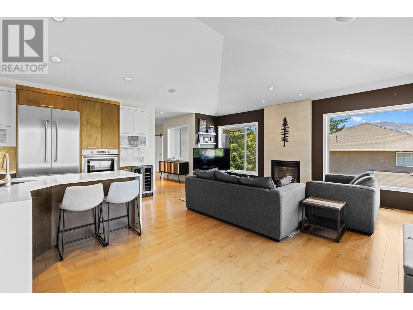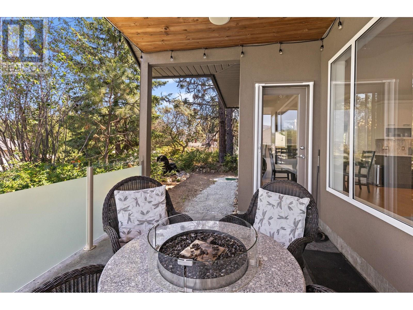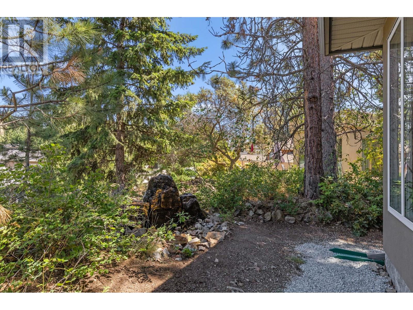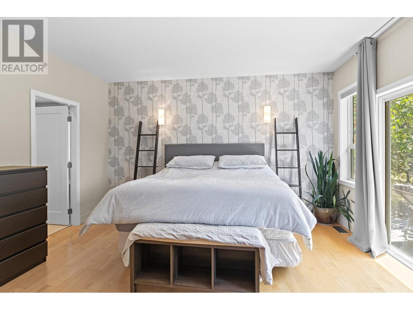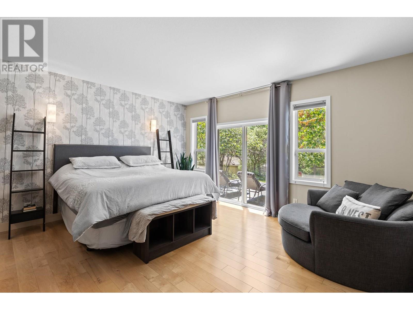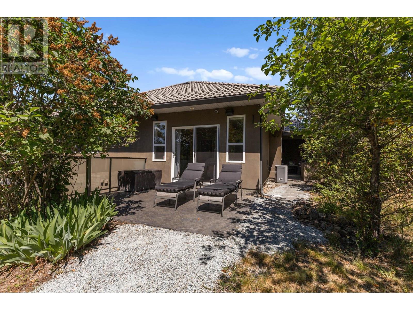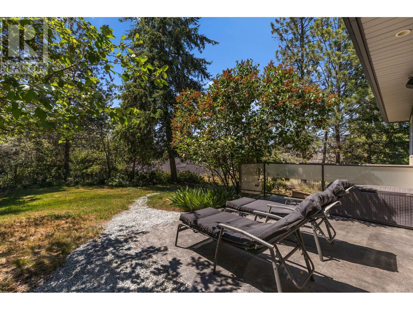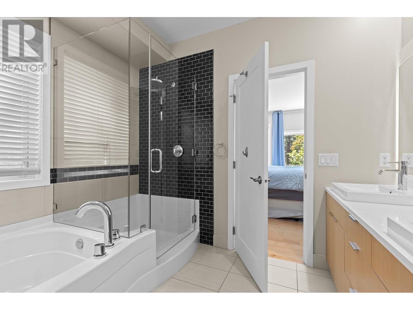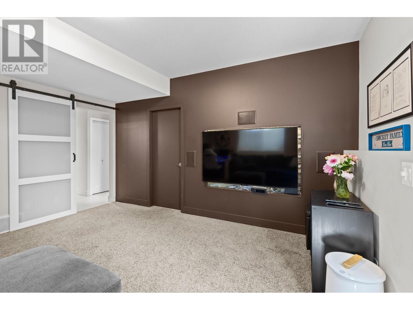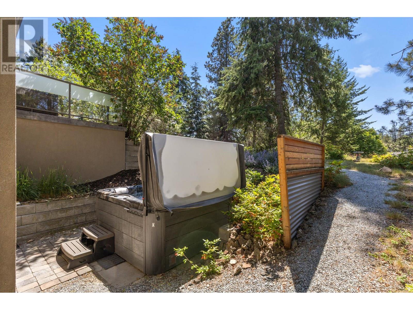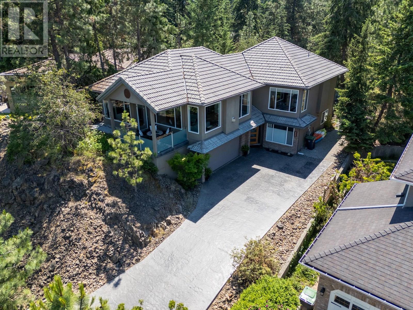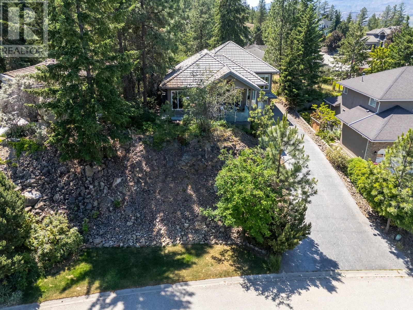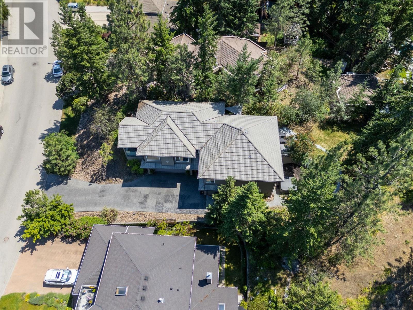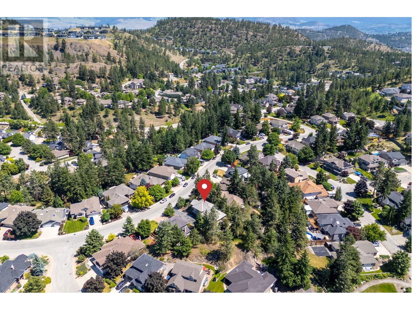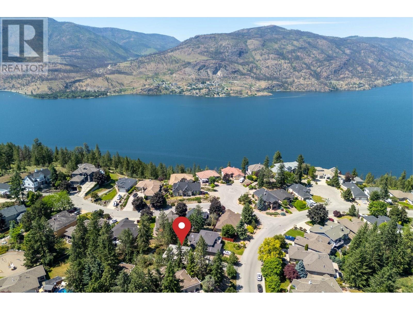3 Bedroom
3 Bathroom
2,635 ft2
Fireplace
Central Air Conditioning
Forced Air
Sloping, Underground Sprinkler
$1,349,000
Perched on a private rocky knoll, this beautiful 3 bedroom, plus den home offers a rare blend of natural serenity and modern living—just 10 minutes to downtown Kelowna and steps to Knox Mountain. Embraced by nature, the property features 4 separate outdoor seating areas, built-in BBQ, and a covered front deck with heater, tranquil water feature for bird watching, plus lakeviews. The welcoming foyer greets you with heated floors and a wine cellar. The upper main floor is bright and open, featuring gas fireplace, dining room with strategically placed mirrors to reflect the lakeviews, plus chef’s kitchen with Thermador 6-burner professional gas range, 2nd built-in Fisher & Paykel oven, and waterfall-edge quartz island—perfect for entertaining. The generous primary bedroom offers direct access to your private back patio, walk-in closet, and 5-piece ensuite. A second bedroom, full bathroom, and a den/office with sliding barn door complete the main floor. Due to the unique topography, the lower level family room offers walk-out access to another private outdoor area with hot tub. On this lower level there's also a 3rd bedroom, full bath and spacious storage area. Additional features include double car garage, and low-maintenance landscaping that blends seamlessly with the surrounding natural environment. This is a truly special opportunity to live in one of Kelowna’s most desirable neighbourhoods—Magic Estates—where nature meets convenience. (id:23267)
Property Details
|
MLS® Number
|
10351627 |
|
Property Type
|
Single Family |
|
Neigbourhood
|
Glenmore |
|
Amenities Near By
|
Park |
|
Features
|
Sloping, Central Island |
|
Parking Space Total
|
8 |
|
View Type
|
Lake View, Mountain View, Valley View, View (panoramic) |
Building
|
Bathroom Total
|
3 |
|
Bedrooms Total
|
3 |
|
Constructed Date
|
2003 |
|
Construction Style Attachment
|
Detached |
|
Cooling Type
|
Central Air Conditioning |
|
Exterior Finish
|
Stucco |
|
Fireplace Fuel
|
Gas |
|
Fireplace Present
|
Yes |
|
Fireplace Type
|
Unknown |
|
Flooring Type
|
Carpeted, Hardwood, Tile |
|
Heating Type
|
Forced Air |
|
Roof Material
|
Tile |
|
Roof Style
|
Unknown |
|
Stories Total
|
2 |
|
Size Interior
|
2,635 Ft2 |
|
Type
|
House |
|
Utility Water
|
Municipal Water |
Parking
Land
|
Acreage
|
No |
|
Land Amenities
|
Park |
|
Landscape Features
|
Sloping, Underground Sprinkler |
|
Sewer
|
Municipal Sewage System |
|
Size Frontage
|
61 Ft |
|
Size Irregular
|
0.2 |
|
Size Total
|
0.2 Ac|under 1 Acre |
|
Size Total Text
|
0.2 Ac|under 1 Acre |
|
Zoning Type
|
Unknown |
Rooms
| Level |
Type |
Length |
Width |
Dimensions |
|
Lower Level |
Other |
|
|
26'1'' x 23'7'' |
|
Lower Level |
Utility Room |
|
|
14'2'' x 15' |
|
Lower Level |
Laundry Room |
|
|
11'1'' x 6'5'' |
|
Lower Level |
Foyer |
|
|
9'11'' x 12'8'' |
|
Lower Level |
Family Room |
|
|
14'8'' x 15'4'' |
|
Lower Level |
Bedroom |
|
|
11'7'' x 13'11'' |
|
Lower Level |
4pc Bathroom |
|
|
12'7'' x 5'7'' |
|
Main Level |
Kitchen |
|
|
16'9'' x 11'10'' |
|
Main Level |
Dining Room |
|
|
10'11'' x 12'4'' |
|
Main Level |
Living Room |
|
|
16'8'' x 20'1'' |
|
Main Level |
Office |
|
|
11'7'' x 12'11'' |
|
Main Level |
4pc Bathroom |
|
|
5' |
|
Main Level |
Bedroom |
|
|
11'5'' x 11'1'' |
|
Main Level |
Primary Bedroom |
|
|
18'7'' x 14'11'' |
|
Main Level |
5pc Ensuite Bath |
|
|
10' x 9' |
|
Main Level |
Other |
|
|
6' x 9' |
https://www.realtor.ca/real-estate/28458403/248-magic-drive-kelowna-glenmore


